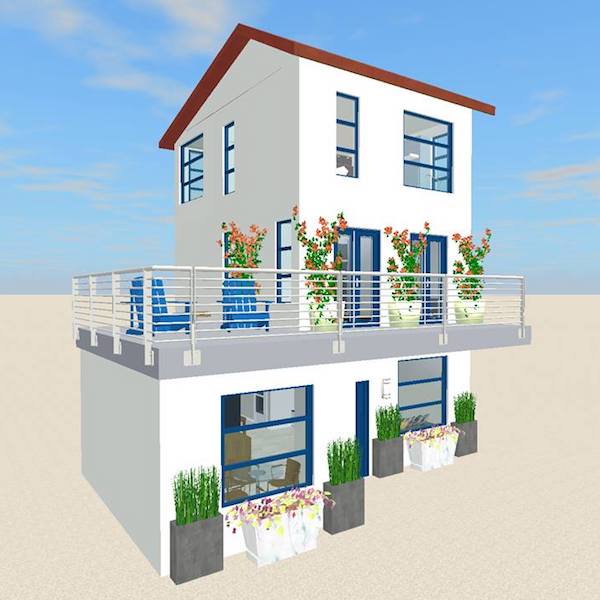My clients, who are also friends, along with their son, were moving to Costa Da Caparica, Portugal, and they needed this dream to be a reality. So I came up with several concepts. These floorplans and space layouts answered there needs. The exterior design has that old-world charm of a Portuguese house but also incorporates modern accents. White stucco was recommended to reflect the harsh summer heat. There is also an asymmetric roof line that uses terra-cotta tiles to tie in with neighboring homes.
Read the captions to learn more and click on each photo for a larger view.
Trevor Tang : Creative Director & Designer
★ How can we help you with your design needs?
Email us at info@neostardesign.com or
call 778-387-8809.

Floor Plan : First Floor > When they walk into the home, it is an open-concept layout with lots of light beaming in from the front windows and the skylight above the spiral staircase. We chose to use a spiral staircase to maximize the space for the living room and bathroom on the ground floor. The kitchen sits to the left of the entrance and has a breakfast nook with seating for four people. When guests are over a side table can expand in the middle of the room to accommodate 8-10 people. Making a space do double duty is important due to the restraint of the square footage.

FLOOR PLAN : SECOND FLOOR | As they make their way upstairs, they will see the closet for their washer and dryer in one corner and a door to the master bedroom in the perpendicular wall. The master bedroom has an ensuite bathroom. Two sets of classic blue doors open onto the patio giving the couple a private retreat. The modern glass railing helps to open up the space too.

FLOOR PLAN : THIRD FLOOR | On the third floor is their son’s bedroom. That floor has its own bathroom as well, so no one has to dash downstairs if they need to use one. The space is large with a sitting area for reading. The sofa and shelf unit can pull down to reveal a bed for guests. Screen dividers can be pulled out for privacy between the two spaces. The son’s bed on the opposite side of the room can fold up to reveal a desk to do homework, also creating a larger play area. It’s a space that does quadruple duty. How marvelous is that!

FLOOR PLAN : FIRST FLOOR | When they walk into the home, it is an open-concept layout with lots of light beaming in from the front windows and the skylight above the spiral staircase. We chose to use a spiral staircase to maximize the space for the living room and bathroom on the ground floor. The kitchen sits to the left of the entrance and has a breakfast nook with seating for four people. When guests are over a side table can expand in the middle of the room to accommodate 8-10 people. Making a space do double duty is important due to the restraint of the square footage.

FLOOR PLAN : SECOND FLOOR | s they make their way upstairs, they will see the closet for their washer and dryer in one corner and a door to the master bedroom in the perpendicular wall. The master bedroom has an ensuite bathroom. Two sets of classic blue doors open onto the patio giving the couple a private retreat. The modern glass railing helps to open up the space too.

FLOOR PLAN : THIRD FLOOR | On the third floor is their son’s bedroom. That floor has its own bathroom as well, so no one has to dash downstairs if they need to use one. The space is large with a sitting area for reading. The sofa and shelf unit can pull down to reveal a bed for guests. Screen dividers can be pulled out for privacy between the two spaces. The son’s bed on the opposite side of the room can fold up to reveal a desk to do homework, also creating a larger play area. It’s a space that does quadruple duty. How marvelous is that!












